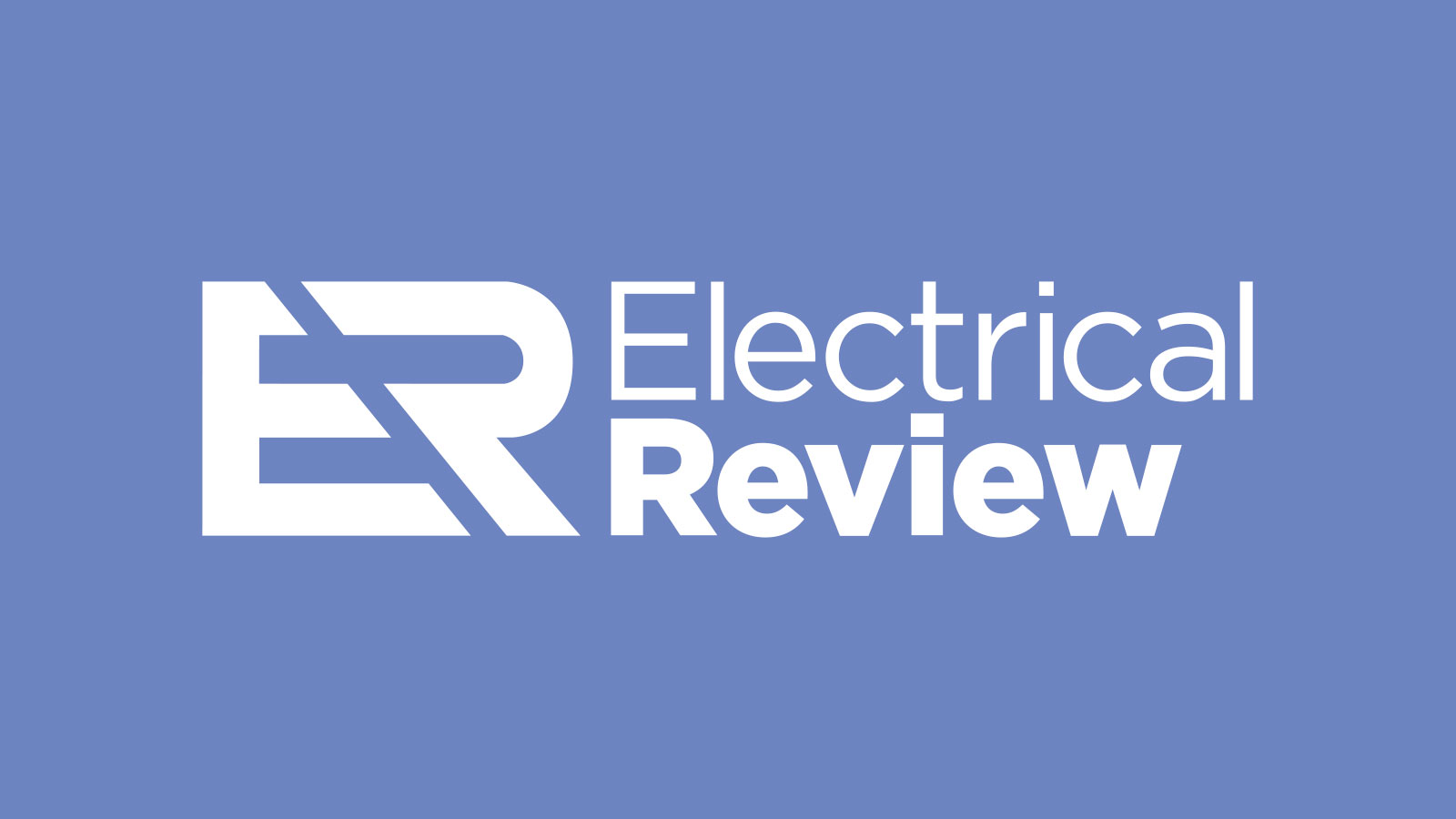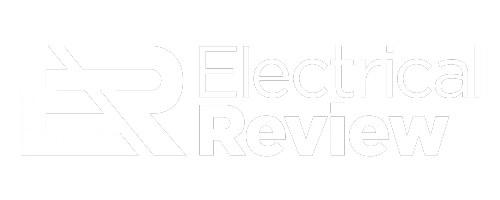Paul Jones, UK & Ireland Sales Director at BEG Lighting Controls, explains why using BIM provides businesses with the building blocks for the now and the future.
These days we exchange and process information digitally with increasing speed. Within seconds, we can forward on messages with a smartphone or re-order urgently needed items for a project. Perhaps in a few years artificial intelligence will automatically order the required components based on the building plan. This, and much more, could soon be possible. It is clear that we are already having to adapt to new digital tools and processes in the planning of modern buildings. A good example of this is the BIM process.
The abbreviation BIM means ‘Building Information Modelling’ and stands for the networked planning, construction, execution and management of buildings throughout their entire life cycle, from the planning to its operation. All physical and functional properties of the planned building are represented in a 2D and/or 3D model. All those involved in the project, from the architect to the individual trades and the building contractor, have access to the project planning at any time and from anywhere.
BIM software is available from many different providers. It is important for smooth planning that everyone involved in the project agrees on an exchange format to ensure correct presentation in different programmes.
Everyone then contributes their part to the model. Take the electrical consultant as an example. In a large office complex, they have already drawn in the cabling and all the lights and switches. Now they want to add lighting control in the form of occupancy detectors. The 3D models with the corresponding information are provided by the manufacturers. The electrical consultant can conveniently download the files from a lighting controls manufacturer’s homepage.
Once the electrical consultant has downloaded what they need, they can then place the detectors, for example products with high detection sensitivity, in the offices, and products with large, oval detection areas in the corridors. Depending on their use (office, corridor, toilet, etc.), the recommended products are also displayed. Here, the planner can see the detection range of the product directly in the software and can position the products optimally for later use in the building.
One key advantage is that the software is always analysing the design. So, in the event that the desired position for the detectors is not practicable, for example because a ventilation duct is already planned in the ceiling, this is directly shown. Previously, this had to be discussed in long meetings between the individual trades. Thanks to the BIM system, the electrical planner becomes aware of the collision much earlier and can immediately look for an alternative solution. The 3D building plans in a BIM software show a so-called digital twin, they represent the building 1:1.
The stored product data allows an overview of the detailed investment costs and ROI at an early stage of planning. The overall economic efficiency of the building can be realistically represented by means of BIM, which is a further advantage for the investors.
But the possibilities of the BIM software do not end with the construction of the building: the product life cycles are also stored for the building owner and operator. This procedure also allows the operator to identify a replacement for a product immediately, even after many years, in order to request it from the respective manufacturer, e.g. for a building extension. This is why it is proving there is no way better to future-proof a building than by using the BIM model.


